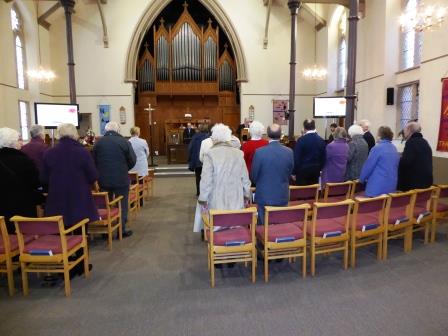
After 10 weeks of refurbishments, we are now back in the Sanctuary, which is now more flexible, warmer and generally more welcoming.
The layout pictured above is not too different from the original "2 aisles plus pews" layout but we now have the capability of re-arranging seating any way we wish and still maintaining the use of the screens at almost any point in the space. Formerly they were fixed to the walls but now are mounted on trolleys which may be used all around the space, as needs dictate, thanks to distributed power and video outlets in the floor.

We have also modernised the vestibule area between the main entrance and the glazed doors at the back of the Sanctuary by flattening the floor and installing a servery. This gives us the facility to use this space as a gathering space after services and for meetings and is a much more welcoming area than formerly.
Our main doors have been altered to have glazed panels incorporating the Church logo, which allows the passing public to see through to the Sanctuary.
Of course, this also enables those inside to see out!
Connecting with the community is a two-way thing.


